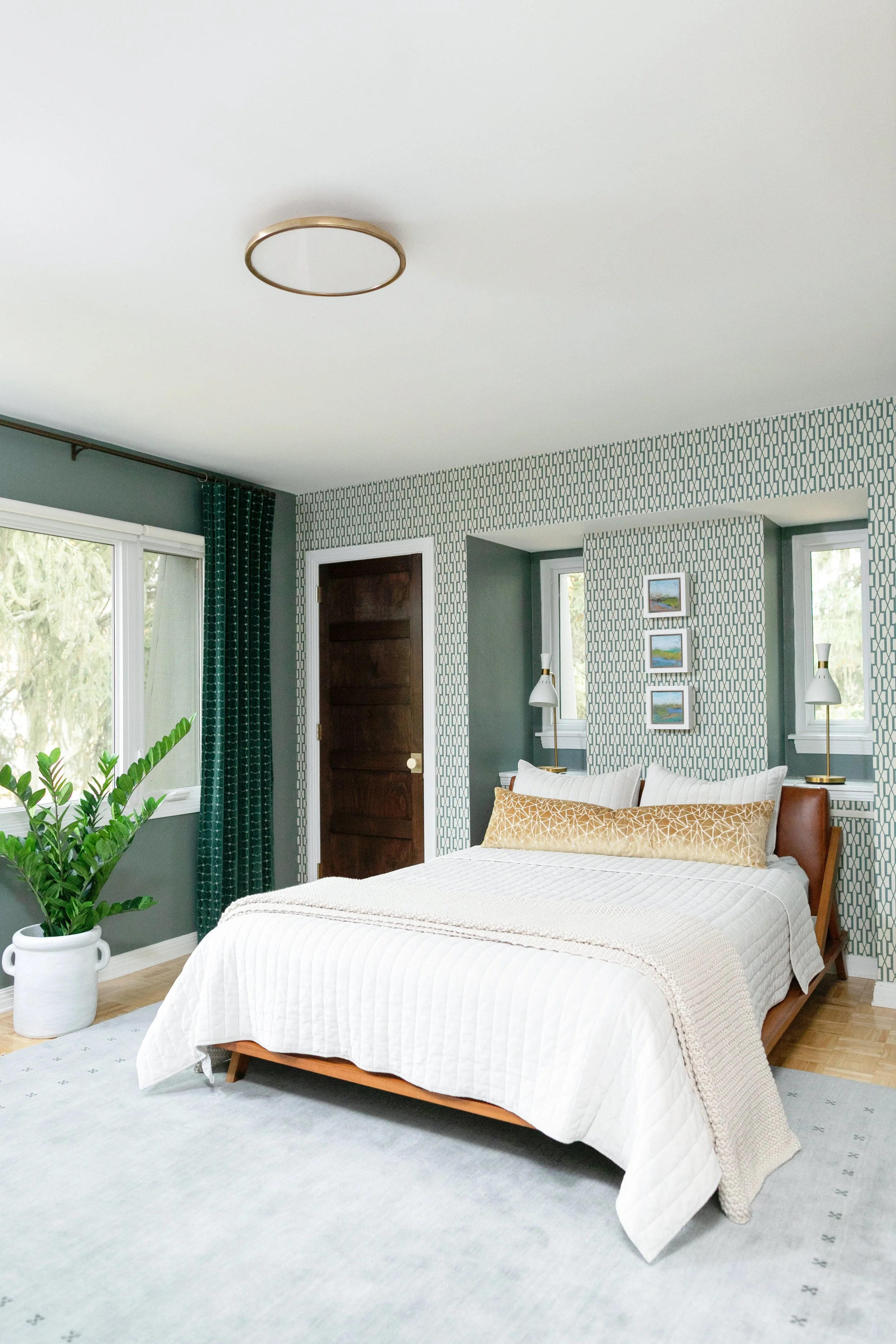Cooler weather is finally upon us, and we are here for it! With the changing of the seasons comes more time indoors, and while it’s easy to feel cooped up, creating a space that lends to relaxation will help those grey days feel like worlds away.
In this post, we’ll focus on two primary suite renovations that we recently completed. While the styles are completely different, the effect of serenity is the same. Here are some tips for creating your dream-like retreat.
The first thing we did in this suite was select a neutral, dreamy, and whimsical wallpaper. Choosing something with softer tones allowed us to play with color elsewhere in the room. We then decided that a deep green velvet bed frame would add another layer of texture and ground the space. Don’t forget candles for ambiance! Scent can be a signal for relaxing, as well as creating a warm, glowy mood when you’re ready to settle in for the night.
With the lamp and the night stands, we chose to incorporate curved, soft-flowing shapes. It gives the space a more relaxed, laid-back feel. Texture is such an important factor to relaxation, so here is where we layered different textiles and added luxurious jewel tones for more pops of color.
In our second space, we took the same concepts, but flipped them. We included layers of color and texture on the walls, and reserved the neutral, calming tones for the furniture. We chose soft blues and greens for the wallpaper and drapery, and then let the artwork pop. We went with abstract landscape artwork on this project, but still-life art can give the same effect.
We put a soft rug under-foot to begin the relaxation the second you walk into the door. Lastly, we went with rich and inviting textures and colors on the bed with leather, and incorporated a deep-tone wood stain for the closet doors.
Remember these keys to creating your own primary retreat:
Choose calming and relaxing colors (blues, greens, jewel tones).
Layer texture in the rug, bedding, pillows, drapery.
Ground the space with deep rich leather, velvet, or wood tones.
Add something whimsical or unexpected with wallpaper and art/
Most of all, have fun with it! Sweet Dreams…





































































































































