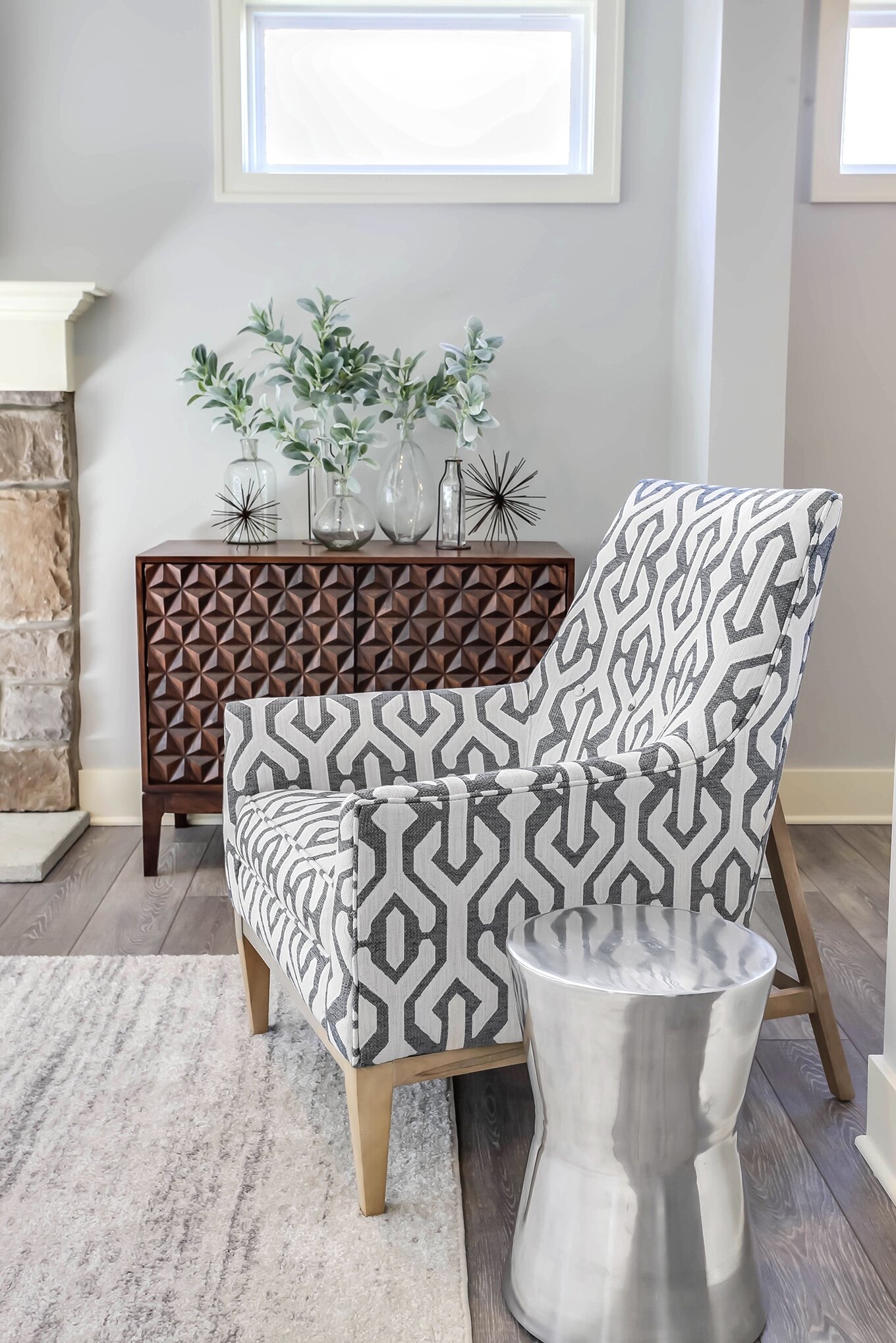Here is a project where we took out a wall to create an open floor plan for the living room and dining room. The fireplace was already there, so it gave us a great opportunity to build the space around it. We repainted the walls to a cooler tone (Benjamin Moore Gray Owl) and kept the larger furniture items neutral with some textural and geometric patterns on either side of the fireplace. We paired those with a large gray, oversized sectional and a fun patterned chair from Rowe Furniture. To add some pops of color, we chose blue pillows and a round blue ottoman.
The client had this fun blue buffet cabinet, and we loved it so much, we had to keep it! Above it, we hung custom artwork from Rachel VanDyke from LaFontsee Gallery. We then added some fun accessories to the top of the buffet cabinet.
In the dining room, we kept the client’s existing dining table, which was in great condition. From there, we added some new midcentury style dining chairs. The showstopper of this room is the circle mirror artwork. They’re actually two separate panels that we placed directly next to each other to create a greater visual impact and to create a large piece of artwork in the space.
If you know us, you know we love to add green to our projects, so we put a parlor palm in the corner of the dining room.
We love color, but we also like keep big items neutral, like we’ve done here. Pops of color, which can always be changed out, give the space life and a new feel. Taking out the carpet and adding vinyl planking throughout warms up the space and gives it an overall youthful, fun, and inviting area for entertaining.







